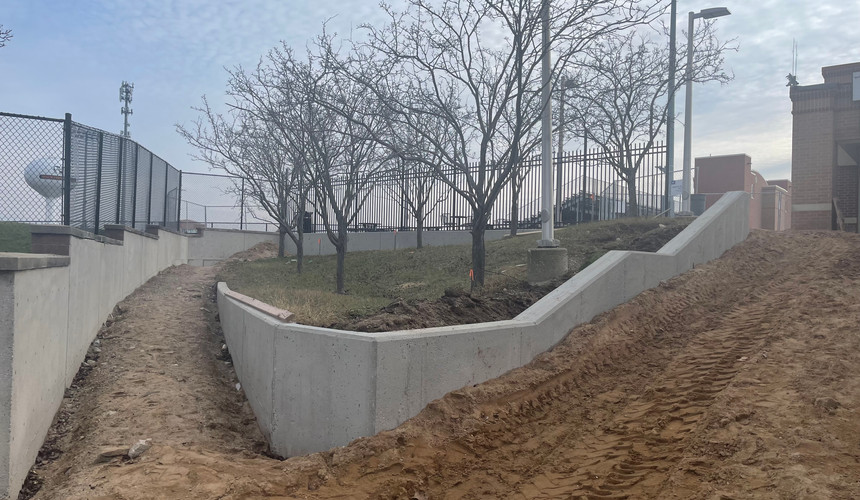It's Beginning to Look A Lot Like.... Construction!
- Owen-Ames-Kimball Co.

- Dec 14, 2022
- 1 min read
New Elementary Project Update:
We are currently working on masonry-bearing walls in the lower elementary wing, (Unit A). Establishing classrooms, multi-stall boys and girls bathrooms' and common work areas for Pre-K – 2nd-grade levels. We have recently added the roof to the gym and main mechanical room.
The gym, mechanical room and portions of the kitchen area enclosed and being heated with 70,000+ BTU heaters . Recently, the permanent gas service was connected by DTE.
The steel joists and roof decking are being installed at the learning commons, art, music rooms, cafeteria, and main office areas. Roofing and temp enclosures will follow the steel roof structure work. Both Units A and B should be temporarily enclosed by the end of the year providing appropriate heating sources to continue interior mechanical, plumbing and electrical infrastructure work. Throughout the winter we will continue to establish walls and roof structure at the middle and upper elementary wings (Units C and D).
Come spring, in addition to working on interior infrastructure, we begin finishes including; exterior and site finishes, lighting, and parking lot paving.
The timelapse below includes the last 3 months of progress.
Rockford Baseball/Softball Parking:
Next, we travel to the Rockford High School campus where we have the new parking space for the baseball and softball teams. Coming soon is the ticket booth.
High School Athletic/Aquatic:
We head to the high school where the athletic/pool area has in rapidly taking shape.
Crestwood Elementary:
For our last stop, we venture over to Crestwood Elementary where 6 classrooms are being added along with a new gym and staff parking lot.






























































Comments